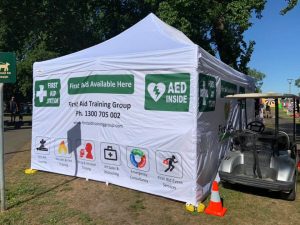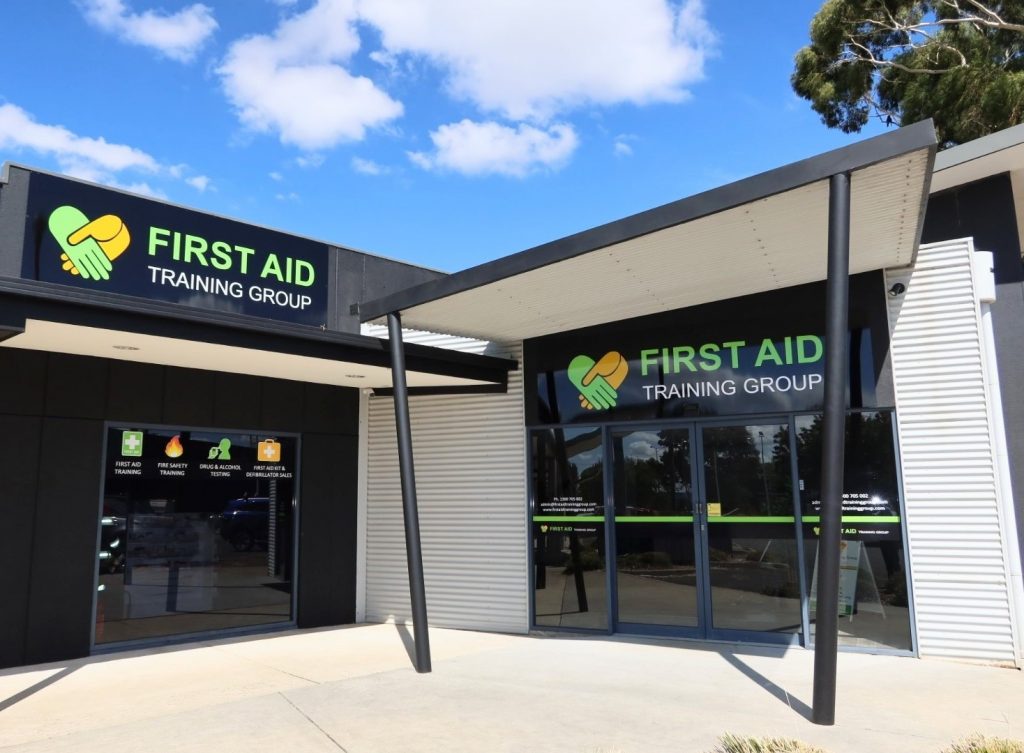Fully Compliant, professionally drafted AS:3745-2010 Evacuation Plans
Compliant evacuation diagrams contain the layout of the buildings, location of fire equipment, exits, assembly areas and egress routes.
All diagrams are oriented with a “You Are Here” sign to ensure ease of use and basic procedures to enable a fast and effective evacuation.
First Aid Training Group can provide A4 or A3 full colour prints for laminating, brushed aluminium snap-lock frames, all weather panels or PDF, DWG soft copy files for all evacuation diagrams.
Call 1300 705 002 for more information
Our Trainers & Consultants
All of our trainers are healthcare professionals I.e. Paramedics,
Emergency First Responders, Nurses – Specialists in the field and all with REAL-LIFE EXPERIENCE!








